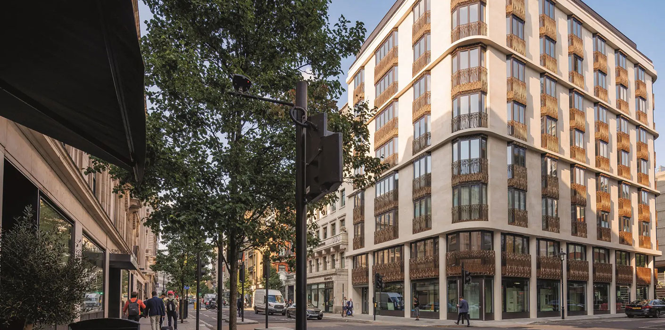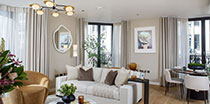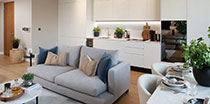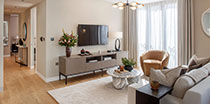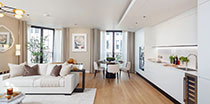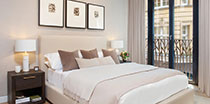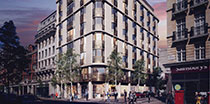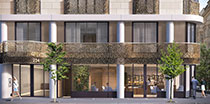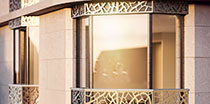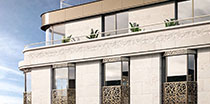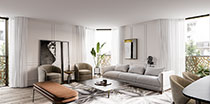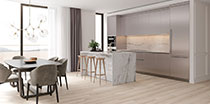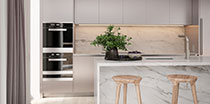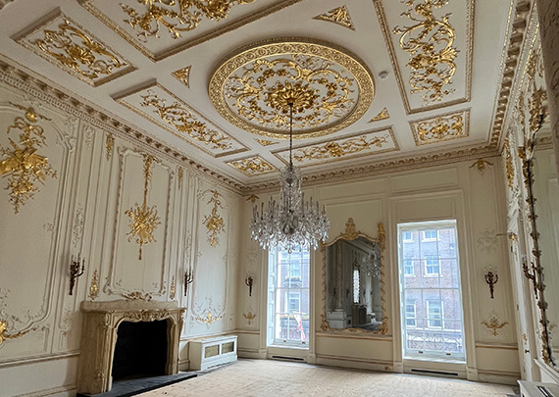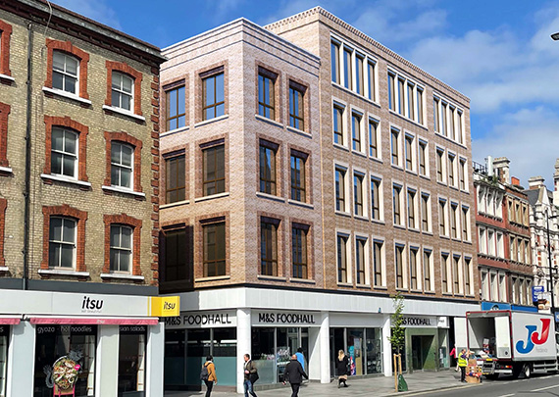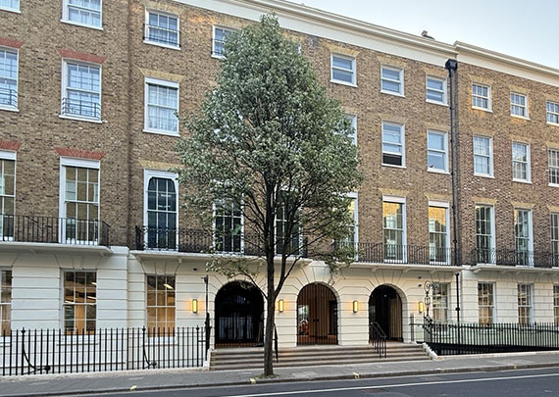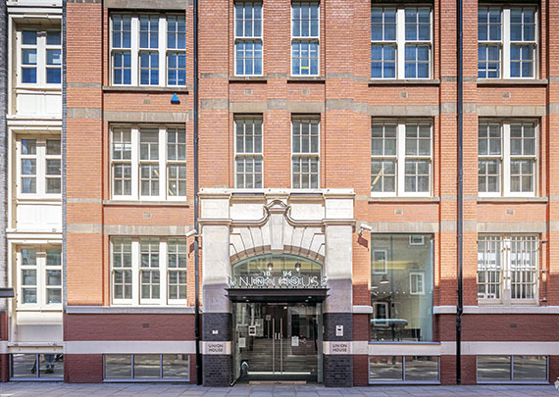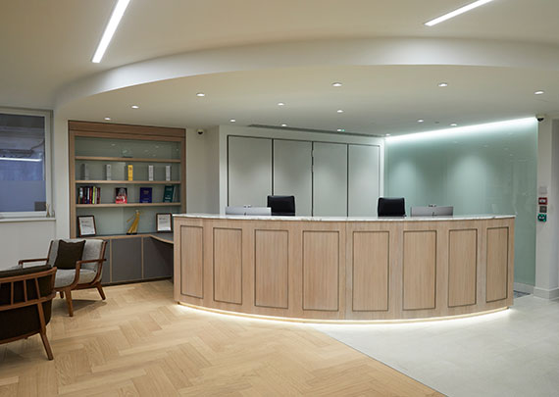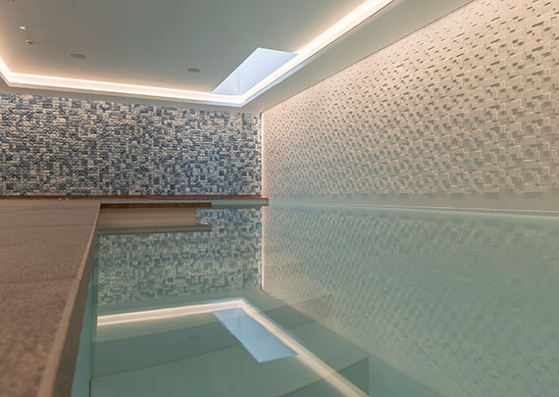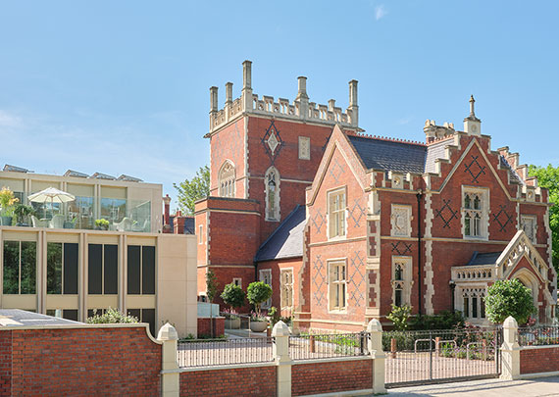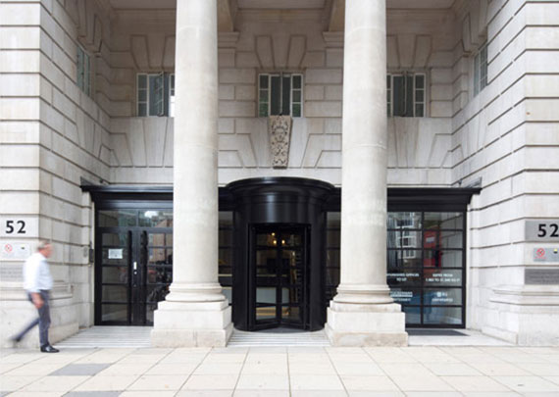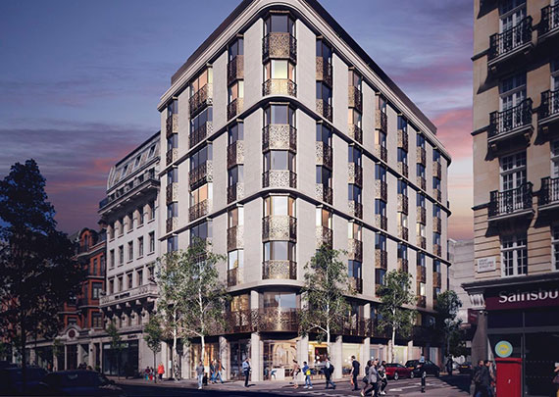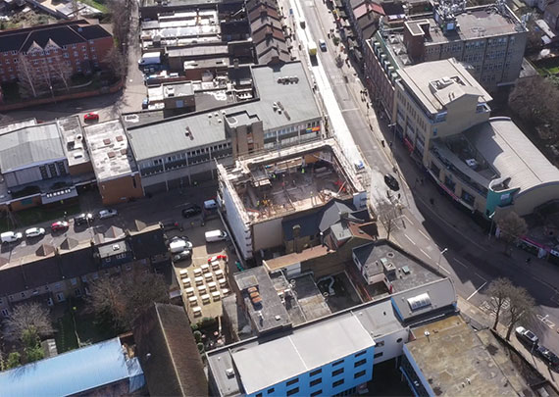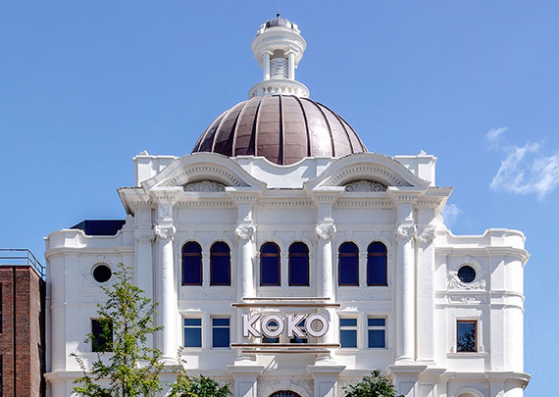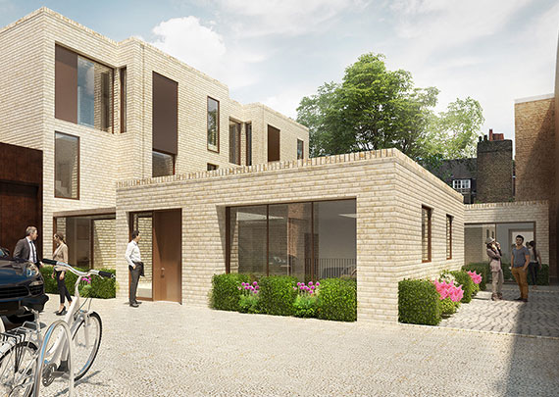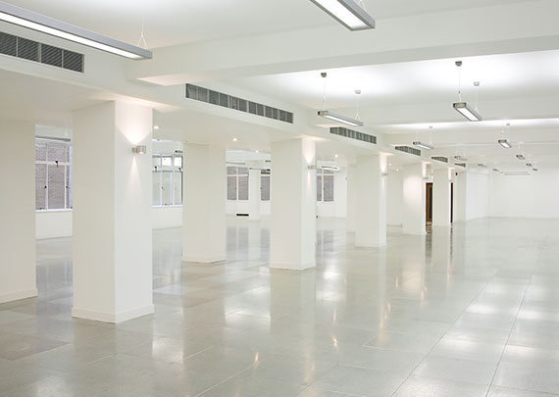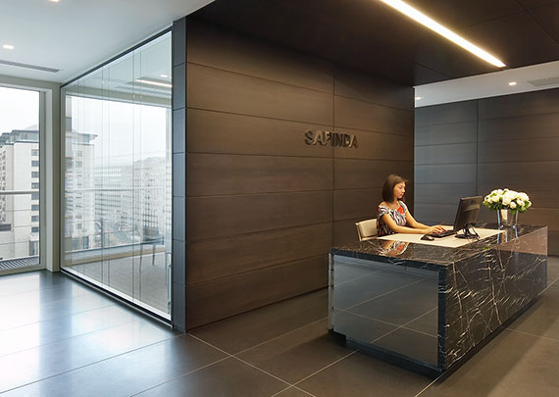204 Great Portland Street
Marylebone, London
The project
Design & Build project for real estate developers Concord London to create new 8-storey building comprising 37 prime residential units (one, two and three-bedroom apartments) from 1st to 8th Floor, with two basement levels for parking, and 2,500 sq ft of retail space on the Ground Floor.
Notable features included a double-basement formation and an 8-storey concrete frame incorporating lift shafts. The construction materials comprised a combination of steel frame, natural limestone façade, and pre-cast concrete cladding, complemented by rain screen cladding, curtain walling, and bespoke cast aluminium balustrades.
The scheme was located in a busy area of Central London on a constrained site, posing challenges in terms of space. Additionally, stringent Party Wall requirements were diligently and successfully adhered to throughout.
We delivered
- Groundworks, double-basement formation
- Construction of above ground RC frame
- Construction of external envelope
- High-spec fit-out of apartments and communal areas
- BREEAM Excellent rating for Ground Floor and Basement Levels
