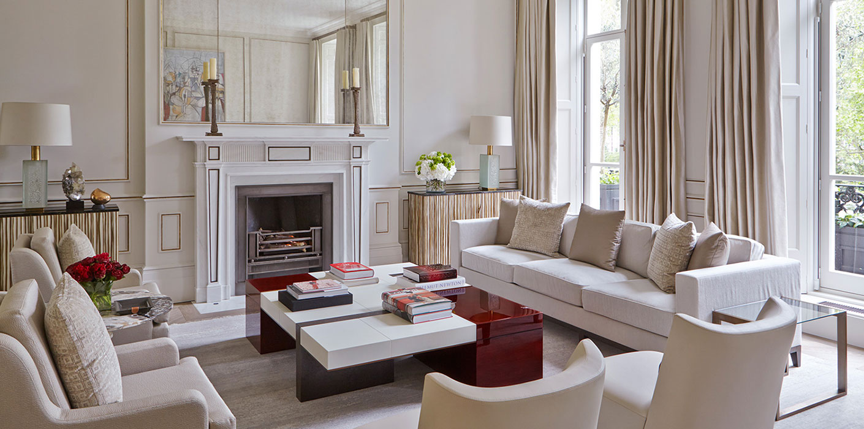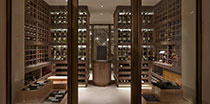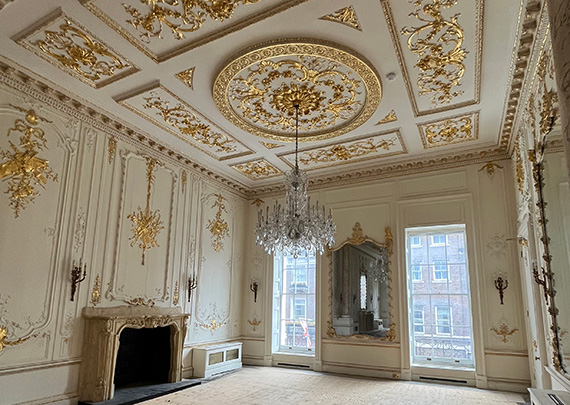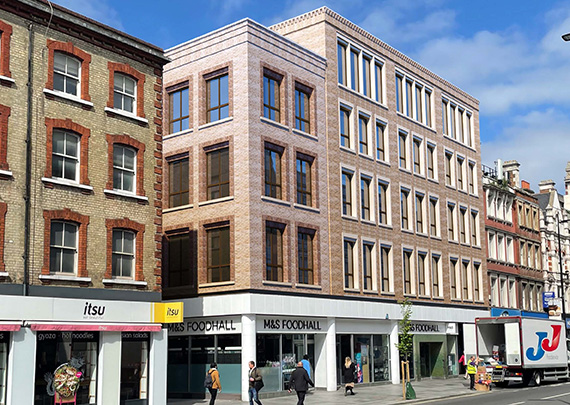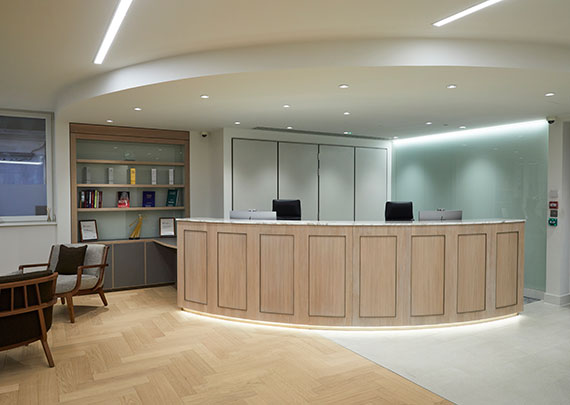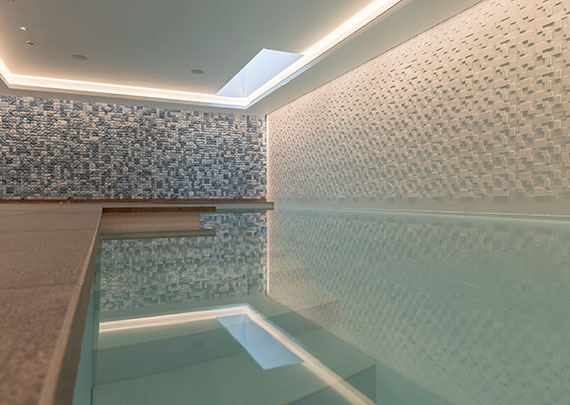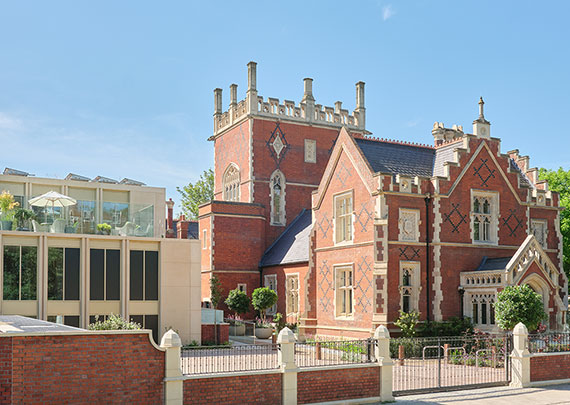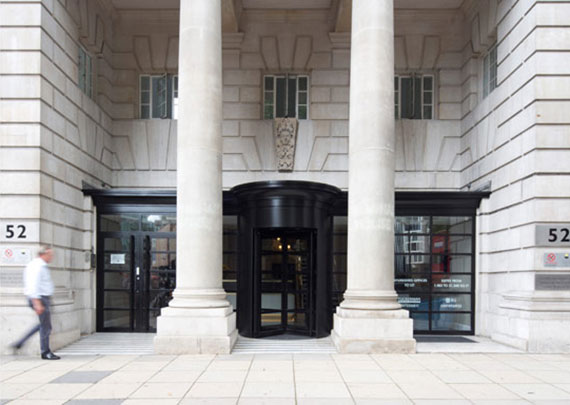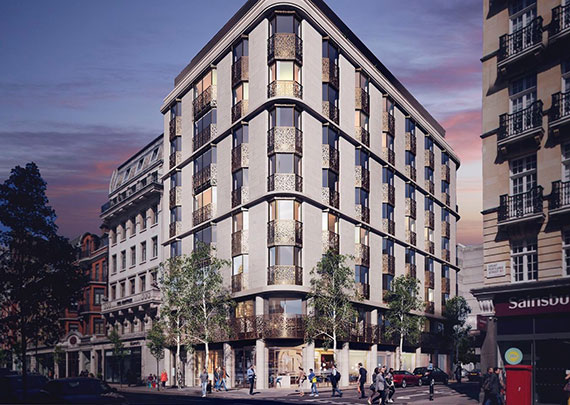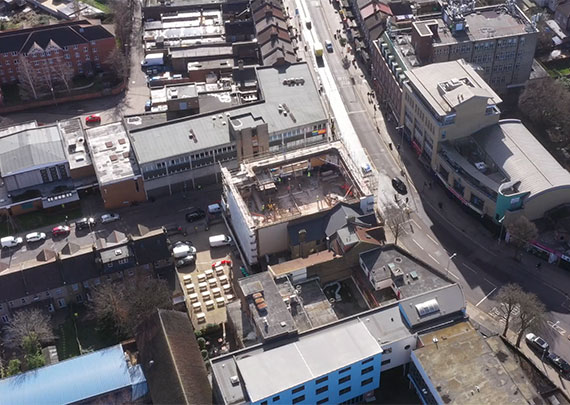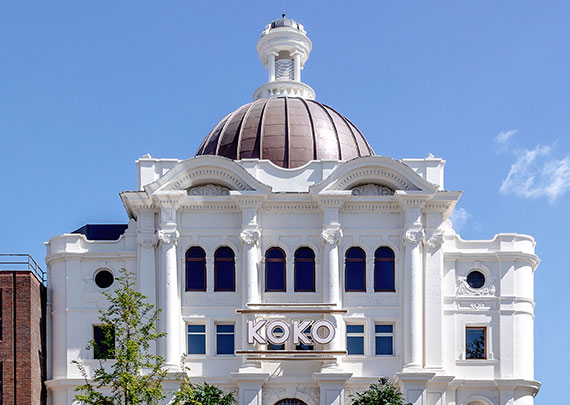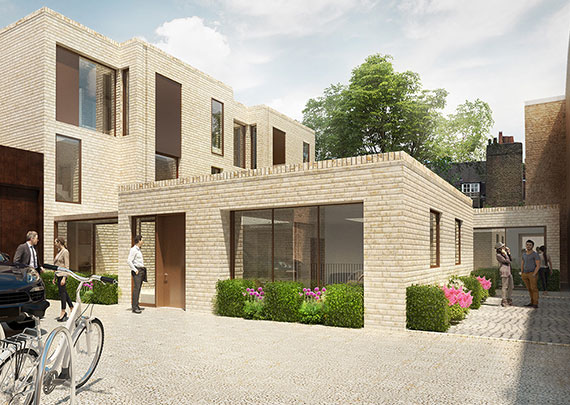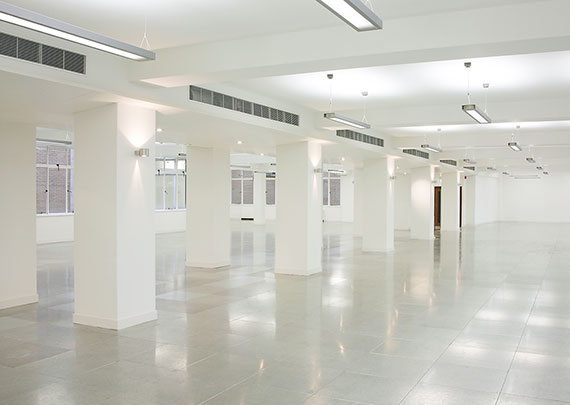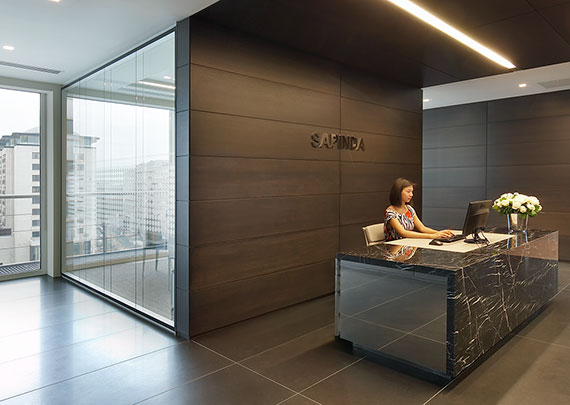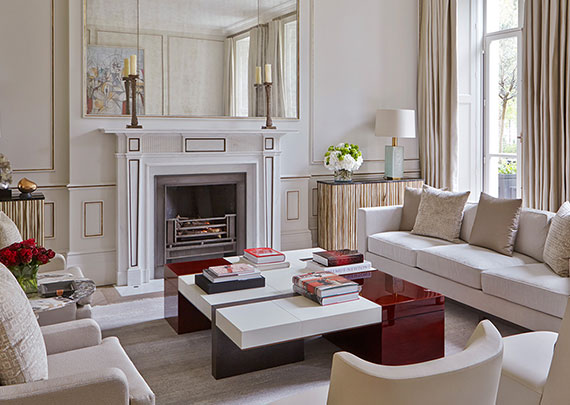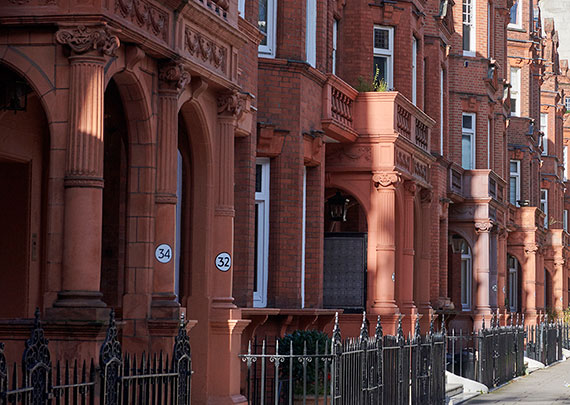Eaton Square
Belgravia, London
The project
Design, construction and high-specification fit-out to basement, lower ground and upper ground levels of a Grade II listed property.
The base build works included internal structural works and new roof coverings to the main house, alterations to window openings to the rear, revised basement drainage and the removal of the staircase from the ground floor to the basement level.
The mews house to the rear was also demolished, and a basement constructed to create a further three levels of leisure facilities, a garden terrace and basement level link to the main house. The two-storey mews house was then rebuilt with a brick façade, steel frame and concrete floors.
The fit-out included basement pool, gym, wine cellar, games room and a feature dining room designed by Tim Gosling.
We delivered
- Structural works to Grade II listed property
- Basement swimming pool and leisure facility
- Rear mews extension
- High-level finishes
- Installation of access lift to all floors
- High-specification AV installation
- External rooftop inside/outside facility
